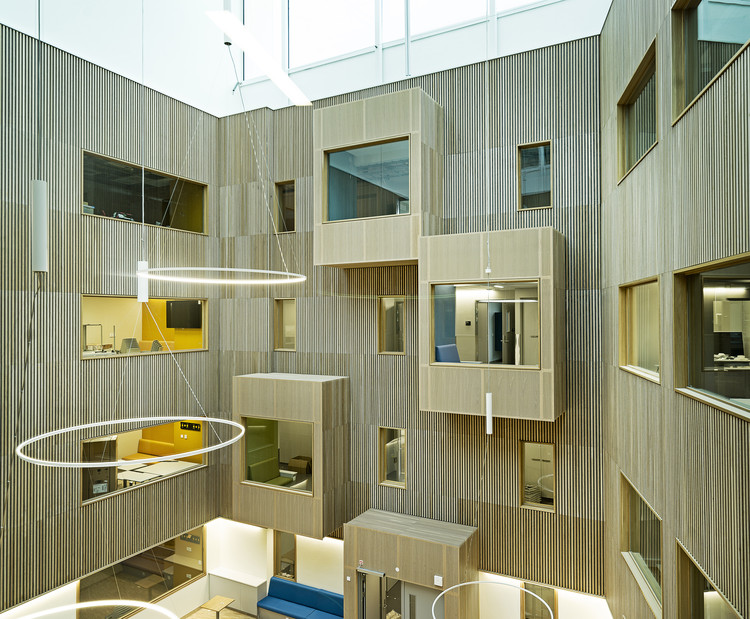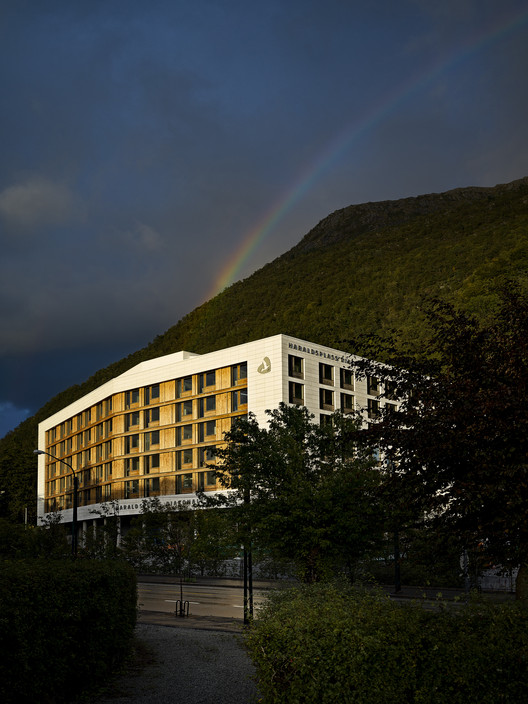
-
建筑师: C.F. Møller Architects
- 面积: 14200 m²
- 项目年份: 2018
-
摄影师:Joergen True
-
厂家: Viking Windows

来自建筑师。Haraldsplass 医院始建于1939年,新病房大楼开放的公共区域和高效的后勤保障取代了传统的医院走廊。 新建筑位于 Ulriken 山脚下,面对 Møllendalselven 河。为事故和应急部门增加170张病床。

与传统的医院建筑不同,这里没有长长的走廊。病房位于两个大的有盖中庭周围,设置了两种不同类型的公共区域: 一个是公共到达区,有接待区,咖啡馆,商店和座位区,和一个更私人的空间,是能由病人和他们的访客使用。中庭确保日光引入建筑。




由于新建筑沿着 Møllendalselven河,有一个有角度的立面,所有患者都能欣赏到山谷或城市的景观。

该项目是环保的,其中一个原因是立面相对于建筑总面积较小。



























